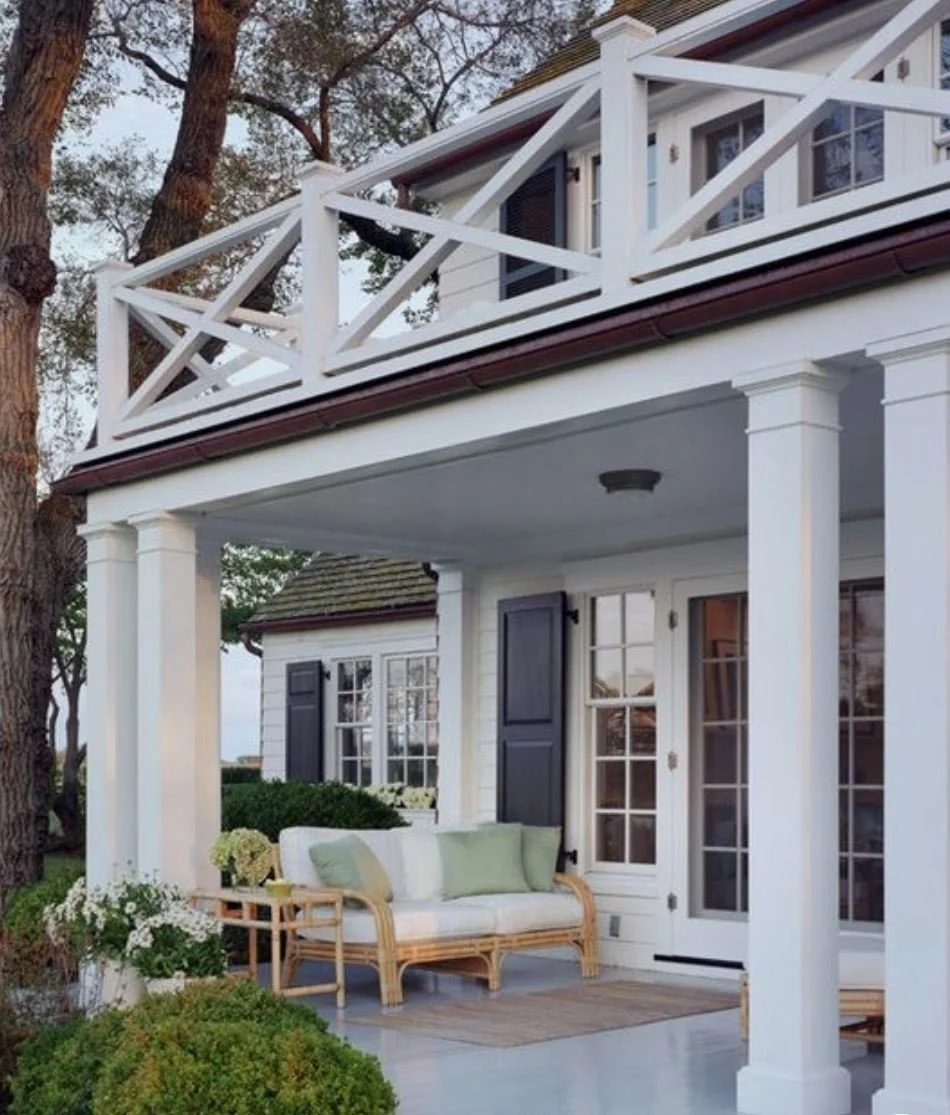The Secret Blueprint to Transform Your 1940–1970 Home Without Losing Its Charm (and Add $30K–$60K in Value)
The Secret Blueprint to Transform Your 1940–1970 Home Without Losing Its Charm (and Add $30K–$60K in Value)
In just 90 minutes, I’ll show you the hidden renovation mistakes that erase value — and reveal the classical design shortcuts that make old houses look timeless, not tired. This is the better way to update your home: historically grounded, ROI-maximizing, and impossible for contractors to get wrong.
You know this scares you…
Every year, homeowners pour thousands into renovations that actually kill their home’s value — generic vinyl siding, poorly proportioned windows, and “updates” that erase charm. The hidden truth? Buyers don’t see “new and improved.” They see cheap and disposable. In this 90-minute workshop, I’ll show you the secret better way — a classical, historically grounded blueprint that instantly makes old houses look timeless and can add $30K–$60K in value before you spend a single dollar on construction.
Why This Works
Proportions over products. We fix spacing, scale, and rhythm first — then pick materials.
Historic cues, not cosplay. Classical rules adapted to your house era (’40s–’70s), so it reads “timeless,” not theme-park.
ROI locked. We sequence changes to hit high-return curb-appeal items first and avoid value-killing moves.
In 90 Minutes, You’ll Walk Away With:
A red-pen markup of your facade (what to remove, keep, and correct).
A 1-page Timeless Elevation Plan: door, windows, trim, porch/dormers, roofline notes, and color family.
A Contractor-Proof Spec (do this, not that) so your crew can’t default to generic.
A Budget/ROI map (what to do now vs. later to stack value).
Is This You?
“Our house looks like a patchwork of past repairs.”
“I’m afraid we’ll spend $30K and make it look worse.”
“Contractors keep pushing vinyl + modern windows that don’t fit.”
“We want it to look like it was meant to be that way.”
You’re exactly who I designed this for.
Start now → $89
How It Runs (Limited to 4 seats)
Quick intake (house era, photos, goals).
Live 90-minute session (I audit; you’ll see fixes in real-time).
You leave with the plan (PDF pack: markups, 1-pager, contractor notes).
Light follow-up: submit 1 revision question within 7 days.
Save your spot → $89
Proof You Can Feel
Before: vinyl siding, skinny trim, off-the-shelf windows, awkward gables.
After: corrected window rhythm, right-sized casing, authentic porch massing, a door that sets the tone.
Result: pride when you pull into the driveway — and comps that finally make sense.
Your Guide, Nate
Scrappy classical designer turned exterior-ROI obsessive. I design transformations for 1940–1970 homes that protect charm and grow equity. If you’ve seen contractors push the same generic fixes, you’ve felt the problem. I built this to be the better way — simple, credible, and impossible to mess up in the field.
What You’ll Learn (Fast)
The $60K Remuddle Traps — and why flips smell “cheap” instantly.
How to size windows/trim/porches so the facade reads “authentic.”
Color discipline: hues that flatter postwar forms (and the 3 that always fight them).
Phasing for ROI: door → trim → porch/dormers → siding accents — in that order.
FAQs
Will this work if we have already replaced windows/siding?
Yes. We’ll work with what’s there, then correct proportion/trim so it reads right.
Do I need drawings?
Photos + a few quick measurements are enough.
What if my house isn’t in the exact ’40s–’70s range?
If it’s a small postwar home with similar massing, this still applies.
Do you design full additions/renovations?
Yes — but this workshop focuses on front-elevation curb appeal first.

