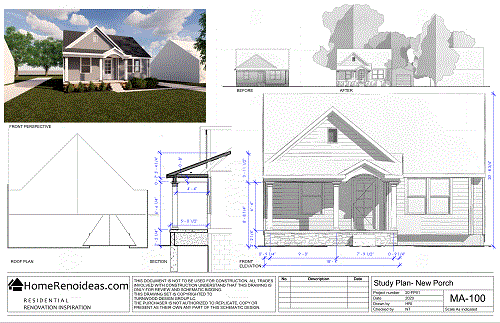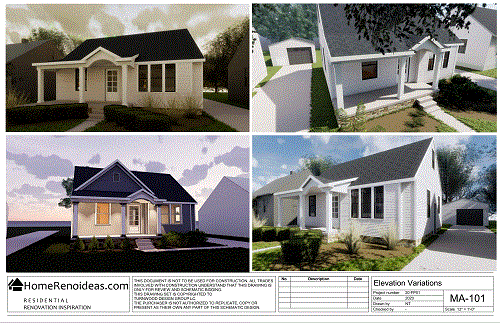Small Porch-Schematic Package Drawing Set
Small Porch-Schematic Package Drawing Set
Wondering if our front porch design can be transformed to match your vision?
Our Schematic Package is designed to help you find out if your house can be adapted to your design concept.
You just have to:
Purchase this Schematic Package including layout, elevations, and study dimensions.
Consider an online meeting (with us) to assess compatibility with your house.
Collaborate with a local contractor for an approximate design and cost estimate.
Without a suitable plan, your design vision might end up looking terrible, and costs could escalate during the construction process because you want it to be perfect.
Our Schematic Package offers a cost-effective way to clarify your design, avoid unexpected expenses, and streamline the renovation process.
Contact us to discuss a tailored design service package that suits your needs. Ensure your construction project's success with stamped documents from a local Professional Engineer, accommodating all local structural requirements. Let's turn your design dream porch into a reality.
Please see the license agreement for information regarding the use of our drawing packages.
REFUND POLICY: BECAUSE THESE ARE DIGITAL PRODUCTS THAT YOU RECEIVE IMMEDIATELY UPON PURCHASE, WE CANNOT OFFER REFUNDS. IF YOU HAVE QUESTIONS, REACH OUT TO ME AT: DESIGNINQUIRY@HOMERENOIDEAS.COM
NOTE: All dimensional information is in IMPERIAL UNITS (feet-inches).
This porch is designed to be customized but will fit most 1940’s 1940s-era Cape Cod front elevations with some minor adjustments. Contact us for customization pricing.
LICENSE AGREEMENT:
Granting of License: In consideration of payment for these schematic documents, Turnwood Design Group LC DBA homerenoideas.com (TWDG) grants you, the Licensee, a nonexclusive right to use and to construct ONE structure from these documents. Additional licenses may be obtained by contacting the TWDG office via our website. TWDG reserves all rights not expressly granted to Licensee.
Copies: One plan copy provided. Your license agreement allows you to copy additional sets as needed for your project.
Local Conditions: These documents have been drawn to meet generally accepted requirements. However, TWDG cannot ensure that they will be appropriate for your specific conditions or that they will meet all requirements of your local coding agency. It is the responsibility of the Licensee to see that they do. TWDG recommends consultation with a local design or building professional prior to submission of permit application.
Liability: Neither TWDG, nor anyone else who has been involved in the creation, production, or delivery of this product shall be liable for any direct, indirect, consequential, or incidental damages.
Marketing: The plans you are purchasing are labeled schematic study drawings. Marketing home sales using Turnwood Design Group LC is prohibited, unless by further agreement and when TWDG is contracted to do site planning.
Purchase: All sales are final.
Stock Plan General Notes & Disclaimers
1) These drawings have been prepared to meet generally accepted professional standards and practices, but have been developed without knowledge of or reference to the Licensee’s specific site or geographical location. Local site conditions, such as frost depth, soil bearing capacity, seismic and wind zones, exposure, etc. may vary. Local code requirements for such life-safety requirements as stair width, stair rise and run, egress windows and smoke detectors, etc. may vary. The strength of materials (such as lumber) available locally may vary. Therefore, supplemental to these documents, it is the Licensee’s responsibility to consult with his/her local builder and a professional designer or structural engineer to determine that these documents meet all current federal, state/provincial and local codes, ordinances/bylaws and regulations, etc., and are appropriate to specific site conditions. Compliance with such requirements shall take precedence over these documents.
2) Any use of this information without adaptation to changes in codes, standards, site conditions and other factors is at the Licensee’s sole risk. TWDG assumes no responsibility for changes made to these plans by others and makes no warranties, either expressed or implied, in the use of these plans. The Licensee agrees to defend and indemnify TWDG for all claims, costs, losses or damages resulting from the use of these documents.
3) Before starting construction, it is the builder’s responsibility to check all dimensions and details, and verify conformance with governing code requirements for the geographic area in which the house is to be built. All structural, mechanical and electrical requirements shall also be reviewed before construction begins. Codes govern over drawings and dimensions govern over scale. Notify the architect of dimensional discrepancies.
4) TWDG has not been engaged for construction supervision of any kind and assumes no responsibility to ensure that construction conforms to these plans, nor has any responsibility for construction means, methods, techniques, sequences, procedures or safety precautions in connection with the work.
5) TWDG retains ownership of the schematic study documents and all subsequent copies of the works regardless of the form of the original and other copies. This is not a sale of the original documents whatsoever.
6) These drawings, images and specifications are copyrighted. Unauthorized copying of these documents is expressly forbidden. The Licensee is granted the right to make copies as needed for the construction of one (1) building per plan purchase. Any other copying is unauthorized. The Licensee may be held legally responsible for any copyright infringement that is caused or encouraged by the failure to adhere to the terms of this agreement.



