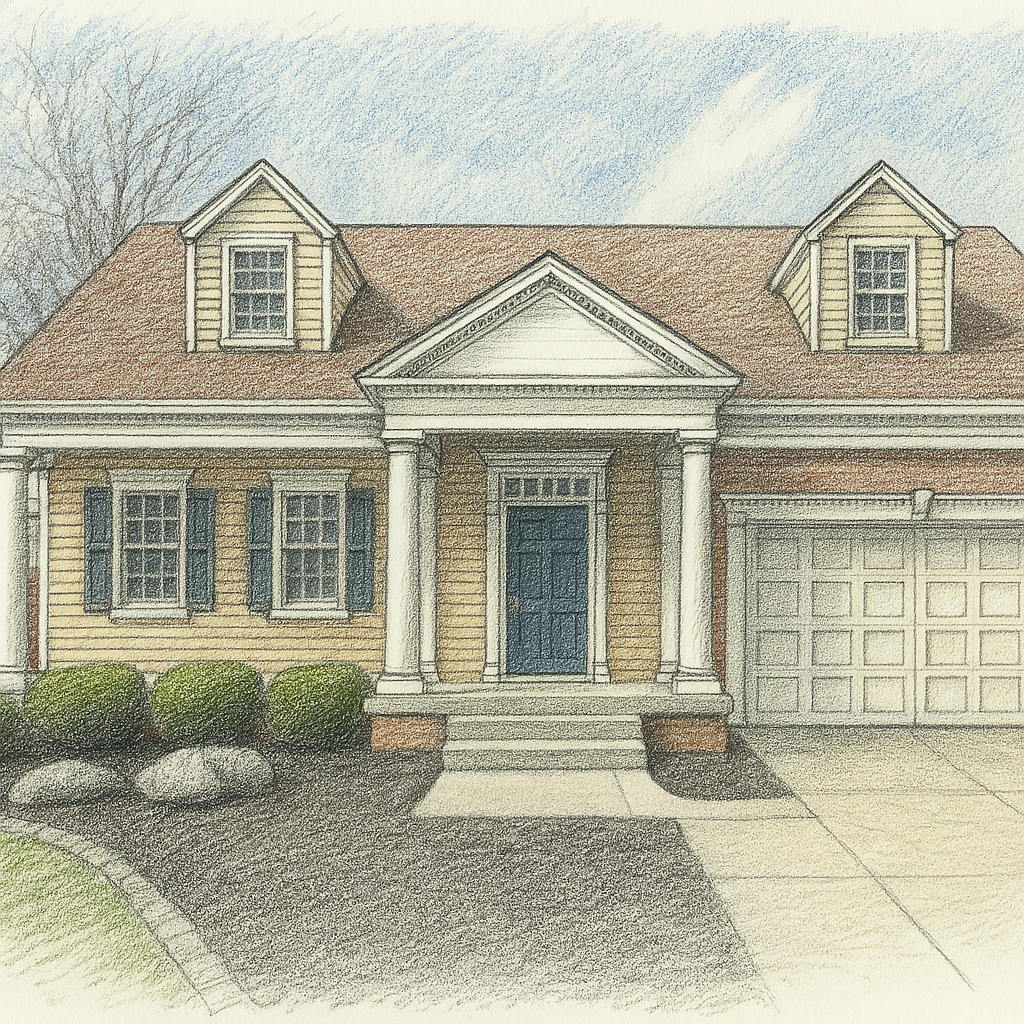You Can’t Always Name It — But You Feel It
Have you ever stood across the street from your house and thought,
“Something about it just feels off”?
Maybe the windows seem mismatched.
Maybe the porch looks like it was borrowed from another house.
Or maybe you can’t point to anything specific — it just doesn’t “sit right.”
That uneasy feeling is almost always caused by proportion errors.
And once you learn to spot them, you’ll start seeing them everywhere.
What Is “Proportion & Symmetry Correction”?
It’s the process of identifying subtle geometric imbalances in a home’s design and realigning them so the building feels stable, natural, and whole again.
This isn’t decoration — it’s diagnosis.
We’re talking about millimeters and inches that completely change the way your eye reads a façade.
The Subtle Signs of a Proportion Problem
Mismatched Window Heights
– Second-floor windows that sit higher or lower than first-floor ones.
– The visual “rhythm” breaks, and the house loses its calm.Porches That Don’t Belong
– Additions tacked on without respecting roof pitch or column spacing.
– The entry feels foreign, like it’s been photoshopped on.Off-Center Doors
– Not every house needs symmetry, but every house needs balance.
– When a door floats without visual anchors, the composition collapses.Unbalanced Rooflines
– Too much mass on one side, or a roof pitch that visually “pulls” the house.Garage Dominance
– The garage commands the street while the entry disappears — one of the most common proportion sins of postwar design.
Real Example: The “Crooked Colonial”
A family in Pennsylvania had a 1950s Colonial with great potential — but the façade always looked uneasy.
They’d replaced windows, added new siding, even upgraded the entry door.
But the more they updated, the stranger it looked.
After running it through our Proportion & Symmetry Correction process, we discovered:
The left-side windows were shifted 4 inches higher than the right.
The portico columns were spaced unevenly, throwing off the rhythm.
The new shutters were one inch too narrow for the window size.
Tiny details.
But correcting those details restored complete harmony.
When we presented the adjusted design, the homeowners’ first reaction was,
“It finally feels like it’s standing straight again.”
Why Modern Renovations Break Classical Balance
Most of the homes built between 1940–1970 were inspired by classical ideas — even when simplified.
They had symmetry, proportion, and modest detailing that made them timeless.
But over the years, quick remodels layered trend over tradition:
Shutters removed
Oversized windows installed
Rooflines flattened or extended for “modern appeal”
Each change chipped away at the quiet order that made the original architecture work.
Proportion correction reverses that drift — respectfully and precisely.
The 3 Classical Rules That Fix Almost Any Façade
The Rule of Thirds
Divide your elevation into thirds vertically and horizontally.
Key architectural features — doors, roof breaks, gables — should align with those invisible lines.The Law of Visual Weight
Heavier elements (like brick or enclosed porches) should visually “ground” the house.
Lighter details (like shutters or dormers) should lift the eye upward.The Golden Ratio
The most pleasing rectangle in architecture is roughly 1:1.6.
Window sizes, roof pitches, and porch openings that echo this ratio always feel right — even when you can’t explain why.
Why Homeowners Can’t See It — And Contractors Don’t Fix It
Proportion problems live in the gray area between design and construction.
Homeowners see surfaces.
Contractors see structure.
Almost no one sees geometry.
That’s where a Classical Renovation Expert steps in — translating intuition into measurable design logic.
Because if you don’t measure proportion, you can’t protect it.
How the Home Revival Masterplan™ Restores Harmony
Every Home Revival Masterplan™ begins with proportion analysis.
We map your home’s façade, study the ratios of height, width, and mass, and diagnose where proportion or symmetry has drifted.
Then, through sketches and renderings, we present correction strategies — subtle design shifts that bring balance back without tearing everything apart.
Sometimes that means:
Lowering a porch roof by 12 inches
Widening trim by half an inch
Realigning window headers to match existing sightlines
The result?
A house that feels peaceful again.
💬 “When proportion is restored, people stop noticing design—and start feeling harmony.”
Case Study: The 1962 Ranch Revival
A homeowner in Texas thought she needed a full addition.
What she really needed was proportion correction.
We adjusted window alignment, extended the eaves by just 8 inches, and redesigned the front gable to reintroduce hierarchy.
Total construction time: three weeks.
Visual impact: complete transformation.
She told us,
“It finally looks like the house it was meant to be.”
Why Proportion Correction Is the Best Investment You’ll Ever Make
Proportion doesn’t cost more — it costs attention.
The work is subtle, but the results are permanent.
When your home’s geometry is right, everything you add afterward — paint, trim, lighting, landscaping — just works.
That’s the foundation of timeless beauty.
➡️ See What’s Throwing Your Home Off Balance
Before you replace windows or commit to an addition, find out what your home actually needs.
The Home Revival Masterplan™ helps you:
Diagnose proportion and symmetry problems
Visualize balanced, classical redesigns
Plan updates that respect your home’s history and scale
You can’t fake proportion — but you can restore it beautifully.

